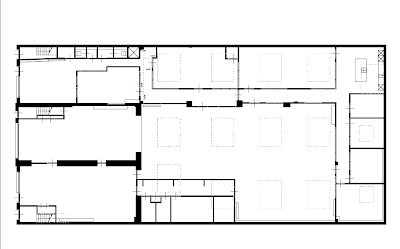








One of the things that I've recently finished is the conceptual design of an office for an Amsterdam based PR company, Het PR Bureau. They were moving from three smaller offices, scattered around the centre of Amsterdam, to one big space. They were looking for an interior that expressed their core values, an interior that was light, welcoming and warm. And office that people would love to work in. Because most of the staff isn't working at the office all day, they also wanted to motivate flexible working, so less fixed desks and more different types of working spaces. Suitable to work alone in, but also enable working in groups.
The fashion and life style brands that Het PR Bureau represents, needed a good, well lit, showroom, so stylist would easily find the way to the items. Het PR Bureau wanted to make a connection with this more visible part of their work and the work that is a bit less visible, like
writing, creating and all the work 'in the field'.
Another wish was to give space to their other company, PR Stunt, and brining those two offices together. PR Stunt works with a smaller group, and works on lively events and experience types of assignments. This lively, active feel should be expressed in the interior as well.
The big area is is surrounded by a few smaller offices, and a kitchen, and one smaller office is on the front of the street.
The core values and their wishes inspired me to the words garden office. The old meaning of these words are the opposite of a space you would want to work in. But if you translate it literally, you bring the outside in, the garden in your office, where you can breathe and be creative, let ideas grow, and be inspired.
The big space in the middle, the heart, was connected to one of the rooms in front, the room next to it was more separate. To connect all these spaces a wall was knocked out, a door was removed, and I designed a 22 metres long table to connect the front room to the middle room. This table would be suitable for working alone on, but also to work in groups on, to use as display and even as a catwalk.
In the next post I will show you the images of the result. The conceptual design is made by me, DreamBoat. Architect Jasper Westebring made the technical drawings and was there for technical (and moral) support, Maaike Koorman made the visualisations, and did the presentation together with me (next to supllying moral support). Orpheo Jungst did the production of the interior, so he did the styling and the actual buying of all the interior, the translation from concept to reality.